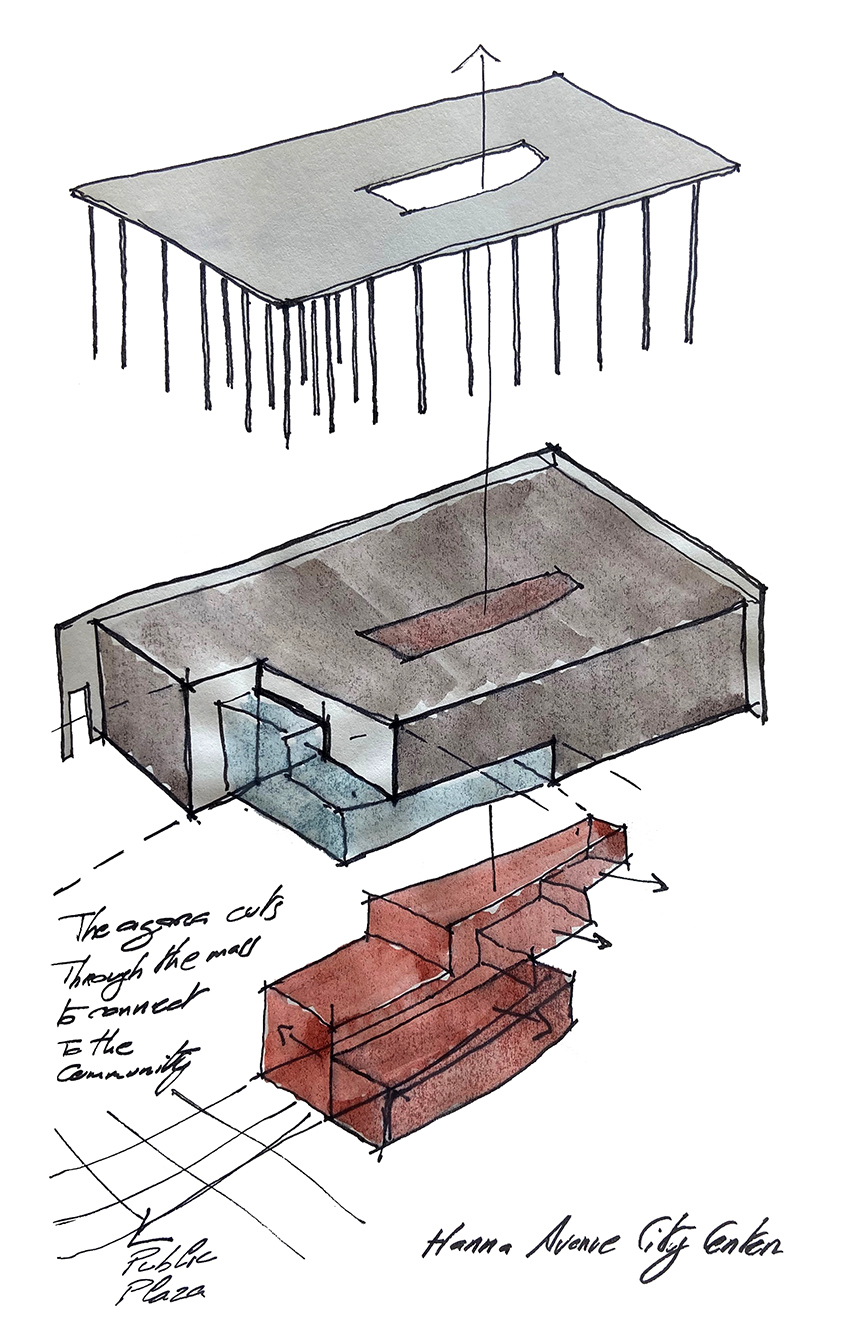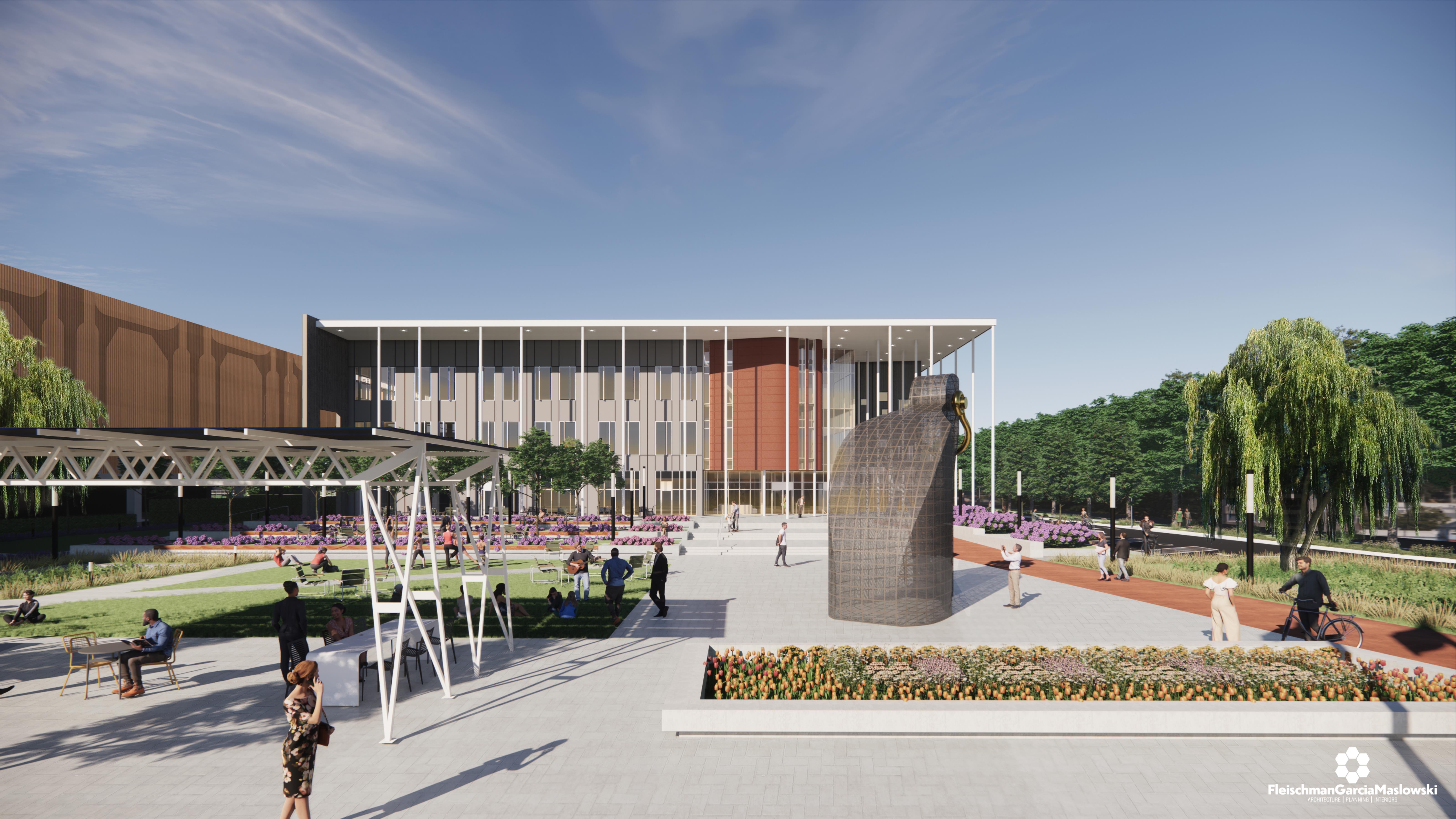After one year in office, Mayor Jane Castor envisioned a place to house city departments, where improving the quality of life for current and future residents of Tampa was the central operating practice. A government services building that contained important benefits for Tampa’s diverse communities. It would be a place for all of Tampa.
City employees from Infrastructure and Mobility Services, and Contract Administration took the lead in turning Mayor Castor’s vision into reality. The employees’ collaborative efforts lead them to a vacant, city owned warehouse with an existing contract for demolition and design of a new building that had been placed on hold. The design build team for the project was revived with a focus to build a structure that would become a beloved landmark for generations of Tampanians.
Fleischman Garcia Architects, a member of the design build team, under the leadership of Marcel Maslowski, began designing an architectural statement that reflects the pride and ingenuity often found in East Tampa neighborhoods.
Maslowski’s imagination and talent, coupled with an understanding of the City’s business needs and the community’s desires, generated the City Center at Hanna Avenue. The exterior design reflects natural elements, the influence of significant spaces such as Rogers Park, and unifying imagery that speaks to Tampa’s cultural influences. The design is organized around a central space that will serve as the epicenter of civic, social, and cultural life: the ‘Agora’.




