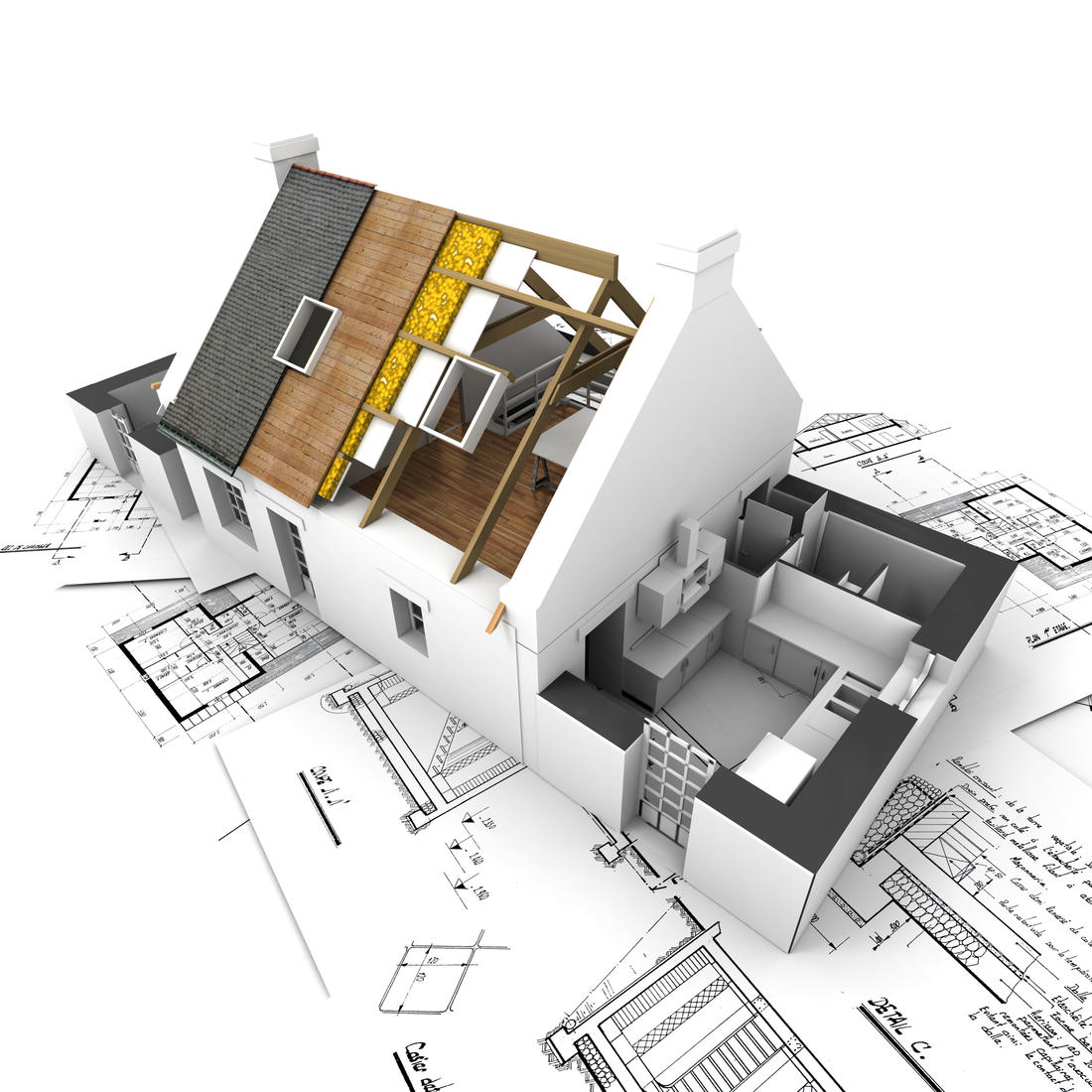
Application Guide
Use this link to obtain information on minimum permit application filing requirements
Fees
Do you want to get an estimate of your permit fee? Use this link to go to the Fee Calculator.
Plan Review
Use this link to obtain information on:
- Items needed to be included in your plans
- Additional documents/forms that may be required
Inspections
Here you will find a list of inspections that may be required for your project.
RFC - Ready for Completion
Use the Project Coordination Status Report (PCSR) on this page to get information on pending items like Open related permits, Open Conditions, Fees due and/or Inspections due to complete your project.
